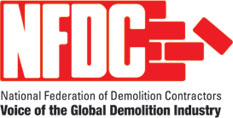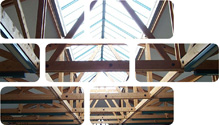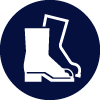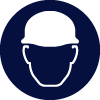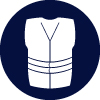
Plywood Wood 17 02 01
Timber trusses are made in various sizes, wood types and shapes depending on the span and specification required. They are of varying quality, from softwood trusses used for housing to large dimensional timber trusses made of pitch pine or other desired timber. Most trusses are mass produced, whereas some are made-to-measure to suit a particular architectural finish. Some trusses will incorporate glass, glazed units and steel frames.
Usage & Probable Locations
Timber trusses are located in the roofs of buildings. They are used to span distances between load bearing walls and to support the roof. They are commonly enclosed in houses with plasterboard to form a loft. In some buildings, schools, churches and barns they are left exposed. Timber trusses may also incorporate rafters, purlins, slate battens or angle iron and may also sit on internal walls.
Personal Protective Equipment
PPE requirements indicated are for guidance purposes only. DRIDS has identified the PPE that is mandatory on all demolition projects and ones that may be required subject to site specific Risk Assessment & Method Statement (RAMS). Hover over the icon to determine the types of PPE required for the removal of this material.
Removal, Segregation & Storage
Depending on how timber trusses have been fixed in place, will determine how they are removed, segregated and stored. Timber trusses in good condition, of architectural value and uncontaminated will have a reuse value, especially if there is a large number of similar size. They should be segregated and stored inside on timber skids and away from plant movements to prevent breakage or splash damage. Dimensional timbers from deconstructed timber trusses should be stored in a similar format. Timber trusses destined for recycling or recovery should be segregated from other materials in a timber only skip. Timber trusses destined for landfill can be placed in the mixed waste skip.
Tools
Fixtures, Fittings & Connections
Timber trusses are commonly fixed in place with nails, nuts and bolts, coach bolts or stitch plates. Most trusses will sit on a timber wall plate and some may be built-into the wall with mortar. They will incorporate a waterproof roof membrane and roof tiles or roof sheets of some description. Some may include architectural ironmongery such as tie bars. Mass produced trusses will commonly incorporate stitch plates and the timbers may be preserved. Older large dimensional timber trusses may not have been treated and may be damaged from dry rot or wood boring insect. House trusses will commonly be lined with plasterboard.
Health & Safety
Subject to task-specific Risk Assessment & Method Statement (RAMS). Use correct protective equipment for removing fixings, especially nails, screws and stitch plates. Wear gloves when handling timber trusses to prevent irritation, cuts and splinters. Wear eye protection when using hand tools and chisels. Use gloves and eye protection if using electric tools. Only use harness protection at height as a last resort. Only use cutting tools, 360 plant and attachments if properly trained.
